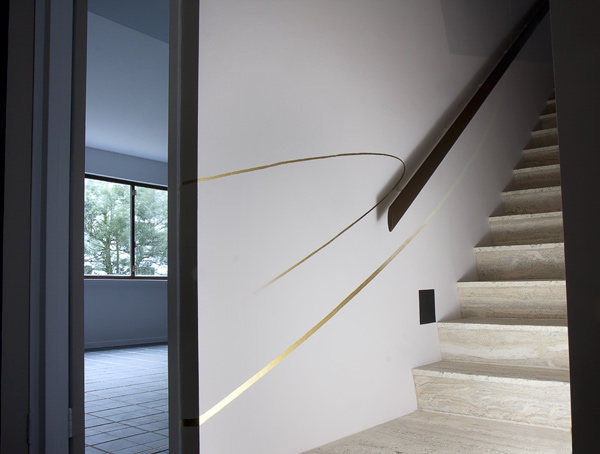Exploration of Highpoint's architect Berthold Lubetkin lead to his schooling around 1917 at the VKhUTEMAS - a Moscow-based school of art and architecture (the Soviet forerunner of the Bauhaus). Here Lubetkin was taught by leading innovators of 20th-century art, among them Kasimir Malevich - a pioneer in directly linking abstract art with architecture. Malevich introduced ‘Architectons’ or ‘tectonics’ - imaginary structures intended to transform our conception of our lived environment. This would latterly influence the naming of Lubetkin’s architecture practice ‘Tecton’.
In 1915, Malevich had developed an abstract art form called Suprematism - a painterly language of shapes and colours, which liberated the artist to depict greater spatial freedom. Free from the shackles of representation and the clichéd visual depiction of objects, this would become a series of 'non-objective' abtracts. Architect Zaha Hadid has been greatly influenced by this avant-garde system for describing space.
Adopting the core vernacular of Malevich’s Suprematism, Straffon devised a visual story - a journey through the spaces surrounding the proposed mural - from public to private areas - using colour and form to describe this journey and relationship. An initial non-objective abstract was formed from a series of carefully created forms - running from a large wall facing the Living Room, up a central staircase, and finally onto a landing which interfaced bedrooms and study rooms on the first floor. The result - a shared materiality, a relevance to its placement, and the sense of a form about which the surrounding architecture grew.
Following a second client consultation, Straffon subverted the original proposition of a 'non-objective abstract', adapting the concept to convey the ‘domestic’ and ‘private’, as well as a sense of belonging. This he translated into ‘personal’, with a requirement to harmonise; be relevant; apposite in its location.
Exploration of Anthony Gormley and humanist art, Leonardo da Vinci and the 'vitruvian man', Le Corbusier's 'Modular', the Nazca Lines, Anthropometry and sacred geometry would lead to series of measurements peculiar to the client - devised in two ways - via an abandoned Russian means to measure space, alongside the various widths and heights of books belonging to the client (using either spine or cover).
Using two separate palm-based measurements, Straffon devised a unique structural grid system onto which the mural's elements would be located. In this way, the mural would tell a story of its occupants, constructing an abstract visual journey through the core of their abode. In addition, selective contours and colours were extracted from 'personally emotive' objects chosen by the occupants, this to further embed their life history within the painting. These would build the palette, ultimately to include a two-storey gold-leaf curve rising from the lounge into the staircase.
One final modification was the need to ‘soften’ the mmm, and strike a balance between masculine and feminine. By introducing a feminine counter point, the mural could balance appropriate values of domestic and personal emotion. To that end, Sonia Delaunay - a fellow member of the Russian Avant-garde, and practitioner of Orphism - was influential in the artwork's final compositional being - a totally unique vista which fused heritage, home and inhabitant.
A Divisare article on the project can read read HERE
.
All artwork, text and images © James Straffon 2025.
















